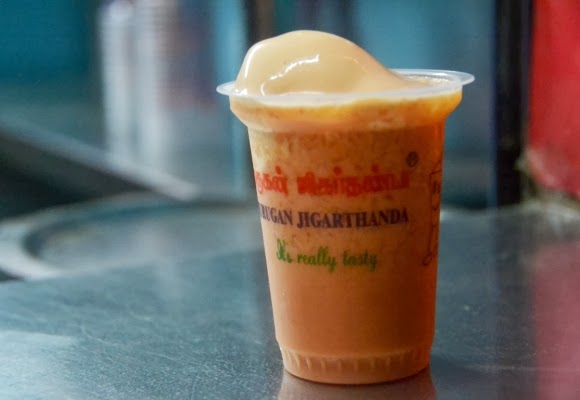The Chennai PhotoWalk Group members walked around George Town, Chennai on 09th February 2014. and noted number of important architecturally excelling historical buildings. The buildings were built for prominent banks, business houses or for business families in the late nineteenth century or the early twentieth century by successful contractors from the area at that time.
I have noted this east facing building i.e, Badruddin Building, at Old.No. 183 New.No 278, Linghi Chetty Street, Mannady, George Town, Chennai with interest. It is a classic three storied building with rectangular house plan with amazing facade. The building does not express any particular architectural style, but has some impressive architectural features and evoke more historic and colonial characters. The house appears to have built with durable materials, incorporating brick walls and Madras roof (?).
A simple semi-circular Portico (Italian for porch ) sits above the entrance door. Above the porch is a classic balustrade (ornamental work). The tall windows occupy on the upper storey walls and the facade have segmental heads. The house appears to be occupied by the single family and there is the hardware shop facing the street.
The size, style, detailing, and location of a semi circular balcony or porch can tell volumes about the age and use of the building. Each component, from fluted pilasters topped by Corinthian capitals to traditional outward opening double windows and verandahs (extending from tall windows) with ornate wooden railings enhances the architectural character of the building.


































